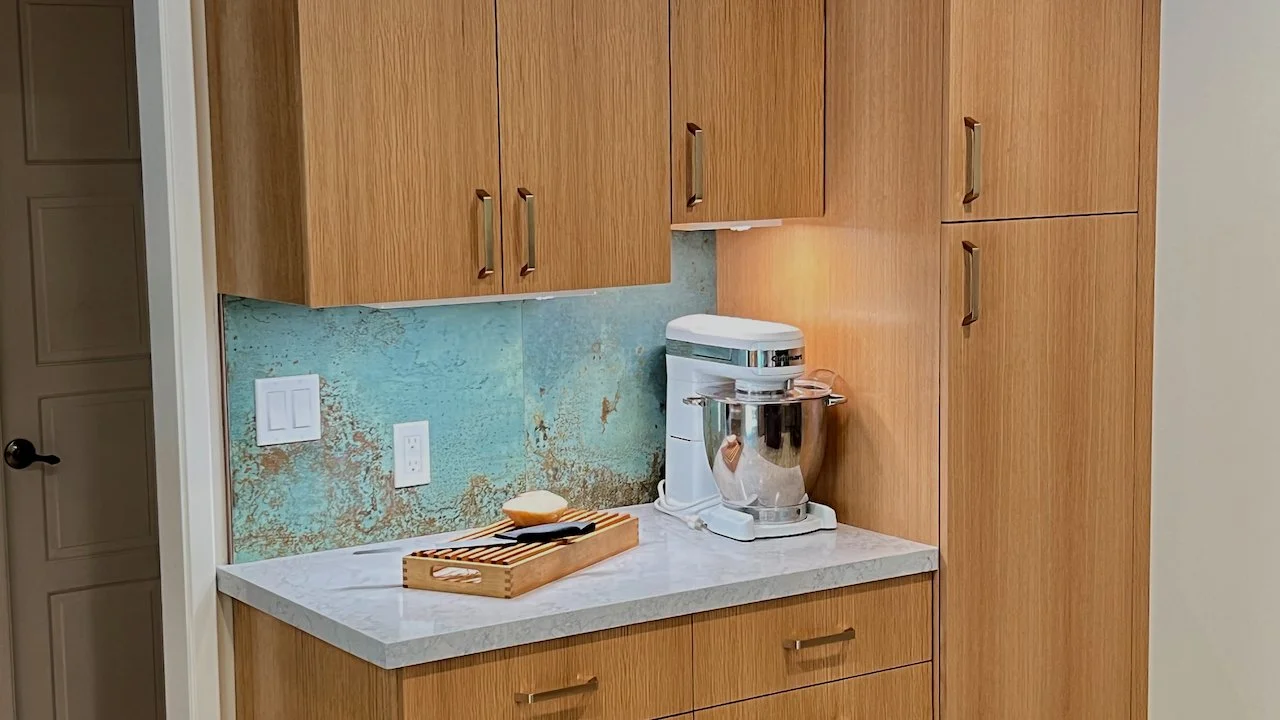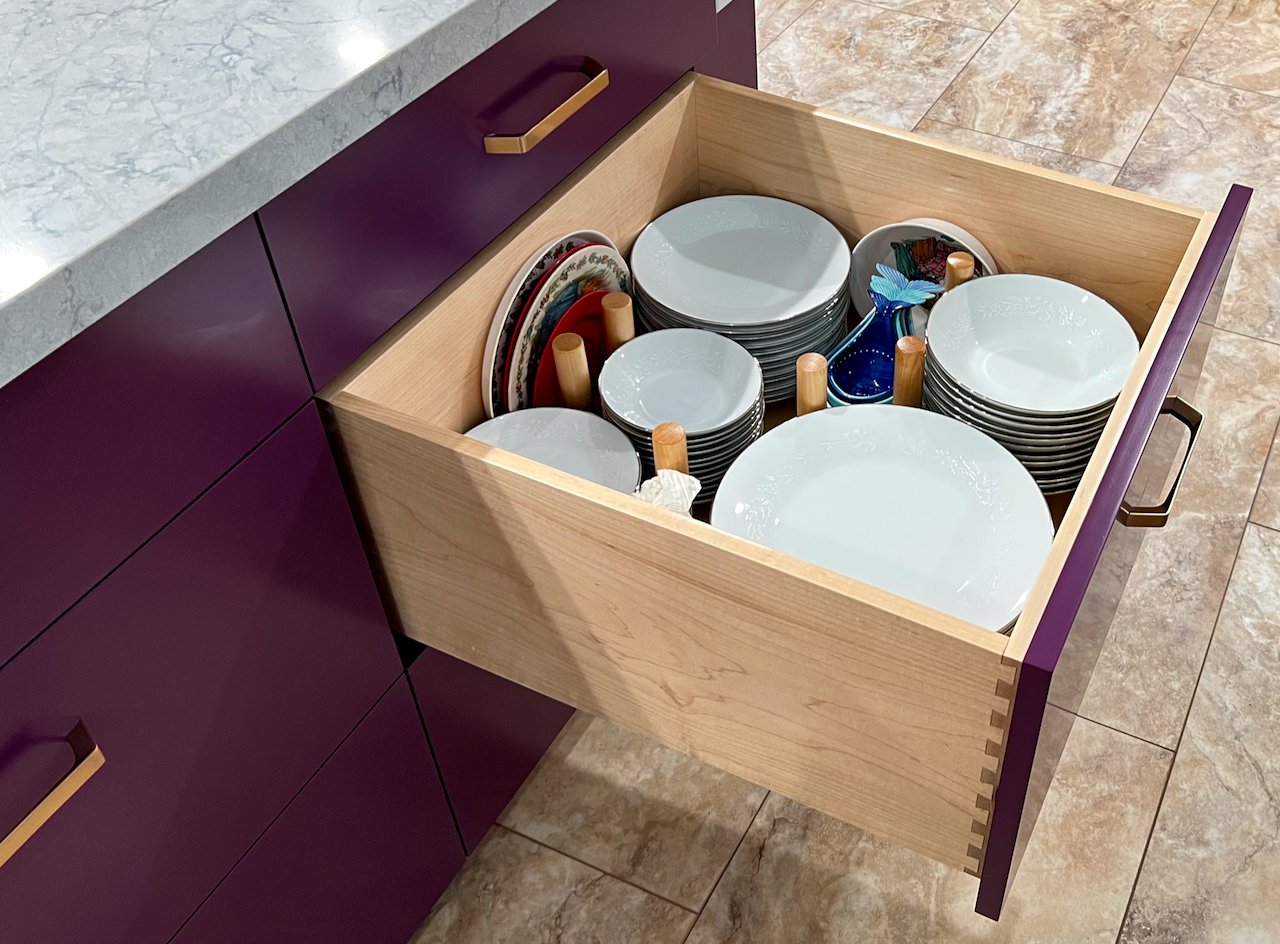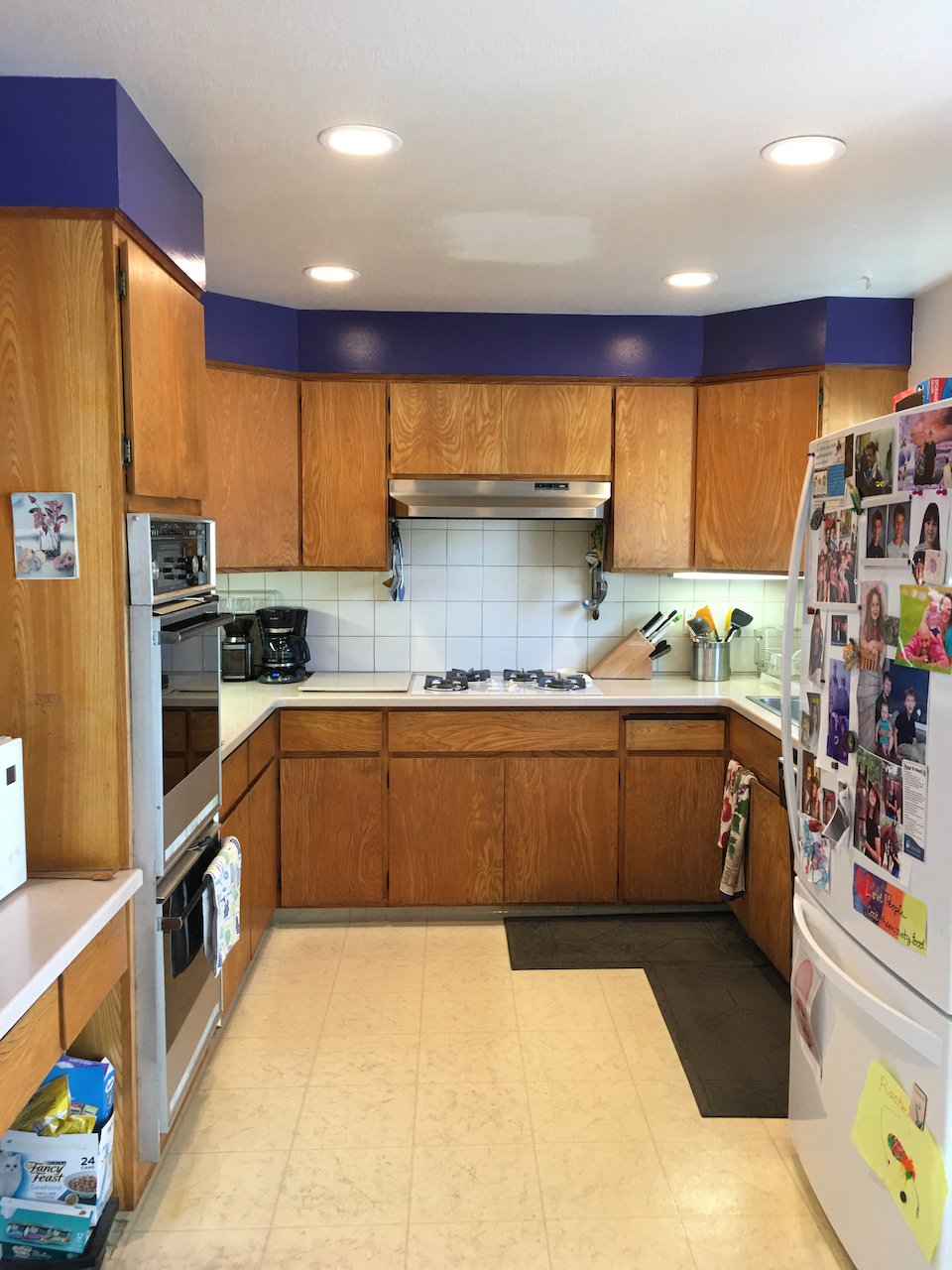Kosher Kitchens
From expertise in cabinets and storage solutions to the latest materials and appliances, a kosher kitchen requires specialized knowledge. Let me help you create your dream kosher kitchen!
These Bay Area women are building the kosher kitchens of their dreams
J Weekly: The Jewish News of Northern California
By Emma Goss | February 8, 2022
Los Gatos Kosher Kitchen
“This is my dream kosher kitchen. Its best features are the innovative storage solutions. Double-decker drawers separate utensils from soup ladles — a drawer for meat, and one for dairy. The kitchen island separates meat and dairy kitchenware seamlessly.”
—Bonnie S.

Baron Park Beauty
A dream kosher kitchen, 46 years in the making.
“Things were just rusting out and looking ghastly… (Debra) had the insights into the project that I needed without having to explain every last detail.”
-Lorri L.

Stunning Kosher kitchen with warm quarter-sawn oak cabinets surrounding a custom island painted in deep aubergine.
Baking center has everything stored within easy reach.
Custom cabinet accommodates tall mixer.
Pull-out pantry for canned goods and spices, and dividers above the wall oven keep baking sheets organized.
Spice drawer fits nicely underneath the gas cooktop.
Peg drawer in island for easy access to dishes. A Universal Design feature, great for Aging-In-Place, and multi-generational kitchens.
Design and photographs by Debra Winston Design©18” Dishwasher for Meat, and standard 24” dishwasher on the right for Dairy.
BEFORE
The kitchen feels cramped, lacking sufficient prep space for the frequent entertaining the couple hosts.
The effort to introduce color by painting the soffit ended up making the area feel even smaller and darker.
Dining room wall backed onto kitchen wall. Rolling dishwasher stuck out in the door passage blocking the pathway.
Removing the non load-bearing wall dividing the kitchen from the dining room and moving the laundry room-pantry to the hallway opened up the space for a much more efficient floor plan.
Portable Dishwasher extends beyond the opening to the dining room.
Laundry room / pantry was neither organized nor effective as storage.
Redwood City Stunner
Chef’s kitchen has maximum storage in a confined space. Rich cherry cabinetry is brightened with a white dimensional tile in a vertical configuration. The Wolf appliances include a steam oven for healthy cooking, convection oven and the warming drawer under the range top gets a custom stainless steel front.
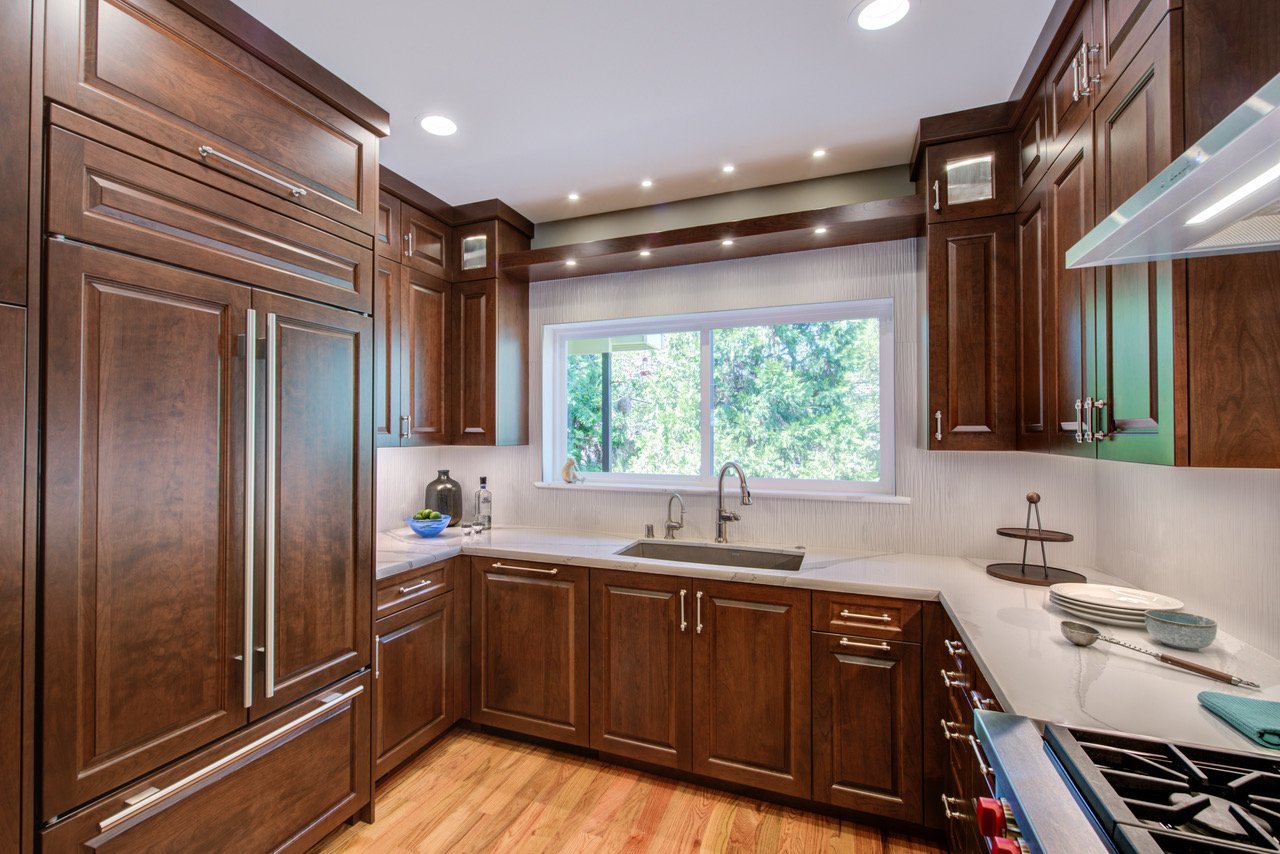
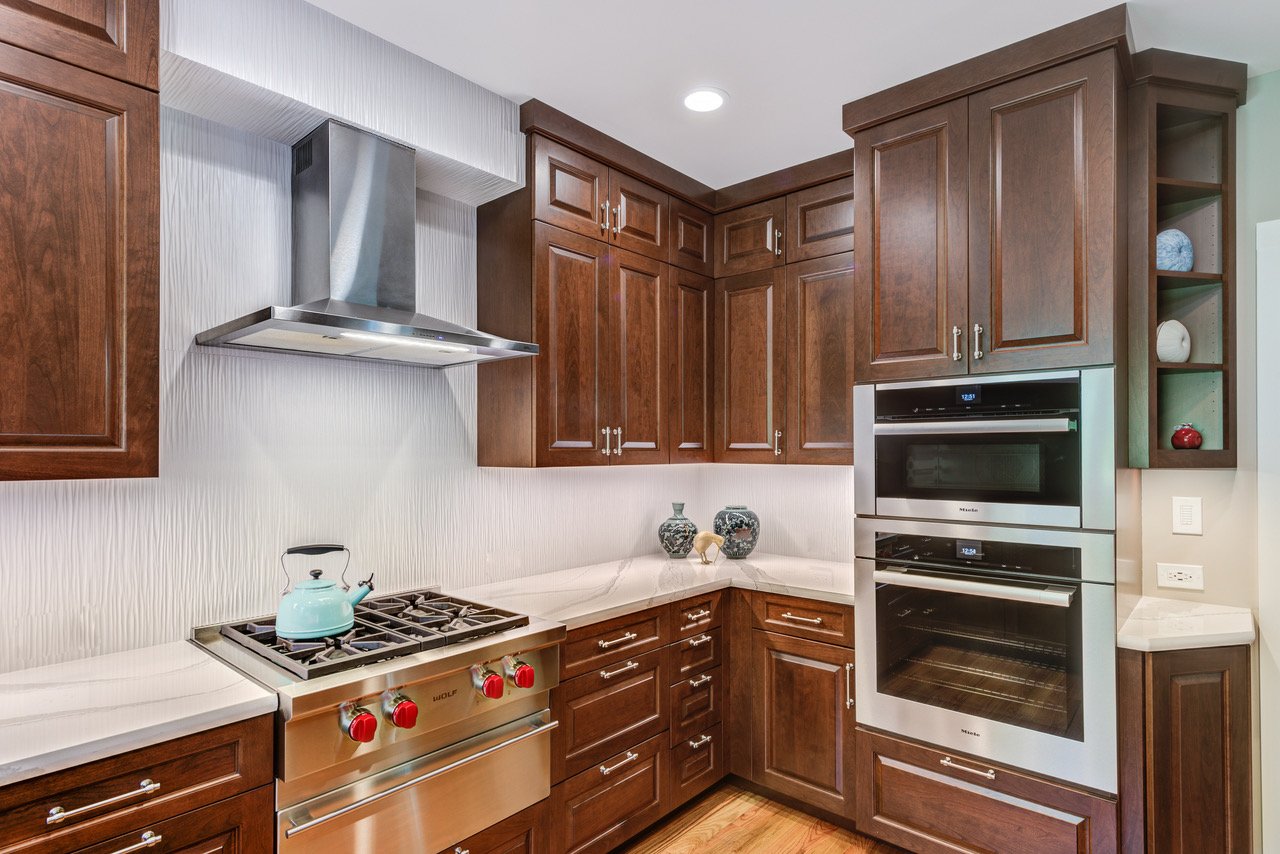
Debra Winston UDCP Designer, Treve Johnson Photography, © Harrell Remodeling, Inc. Design + Build




